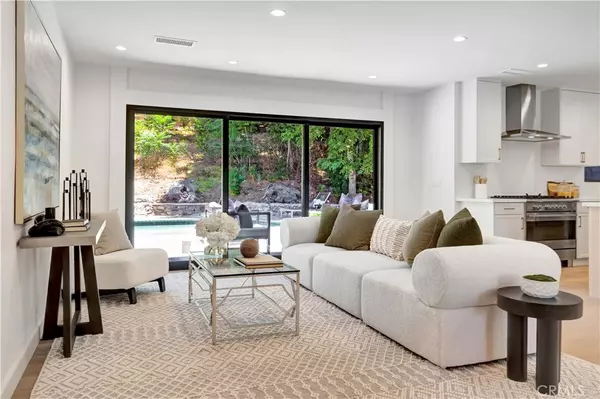
4 Beds
5 Baths
3,005 SqFt
4 Beds
5 Baths
3,005 SqFt
Key Details
Property Type Single Family Home
Sub Type Single Family Residence
Listing Status Active
Purchase Type For Sale
Square Footage 3,005 sqft
Price per Sqft $830
MLS Listing ID SR25239067
Bedrooms 4
Full Baths 4
Half Baths 1
HOA Y/N No
Year Built 1956
Property Sub-Type Single Family Residence
Property Description
Step outside and you're transported to your own secluded resort. The lush, private backyard invites slow mornings by the sparkling pool, alfresco dinners under the stars, and quiet afternoons in the detached bonus room—perfect for a serene home office, wellness studio, or creative escape. A circular driveway and two-car garage provide ease and elegance for daily living and entertaining, while the location offers the best of both worlds: privacy and proximity to premier shopping, dining, top-rated schools, and commuter routes.
This is more than a home—it's a lifestyle, a feeling, a place to exhale. Welcome to the life you've been waiting for.
Location
State CA
County Los Angeles
Area Tar - Tarzana
Zoning LARA
Rooms
Main Level Bedrooms 4
Interior
Interior Features All Bedrooms Down
Heating Central
Cooling Central Air
Fireplaces Type None
Inclusions Fridge, Stove, Dishwasher, Hood
Fireplace No
Laundry Washer Hookup, Gas Dryer Hookup
Exterior
Parking Features Garage
Garage Spaces 2.0
Garage Description 2.0
Pool Private
Community Features Sidewalks
View Y/N Yes
View Hills, Mountain(s), Neighborhood
Total Parking Spaces 2
Private Pool Yes
Building
Lot Description Back Yard, Cul-De-Sac, Front Yard
Dwelling Type House
Story 1
Entry Level One
Sewer Public Sewer
Water Public
Level or Stories One
New Construction No
Schools
School District Los Angeles Unified
Others
Senior Community No
Tax ID 2176031006
Acceptable Financing Cash, Cash to Existing Loan, Cash to New Loan, Conventional, Cal Vet Loan, 1031 Exchange, FHA, Fannie Mae
Listing Terms Cash, Cash to Existing Loan, Cash to New Loan, Conventional, Cal Vet Loan, 1031 Exchange, FHA, Fannie Mae
Special Listing Condition Standard
Virtual Tour https://zillow.com/view-imx/7d2a835c-89b6-4567-a6b4-fe307426fb37?initialViewType=pano&setAttribution=mls&utm_source=dashboard&wl=1

GET MORE INFORMATION

Partner | Lic# DRE# 01722898






