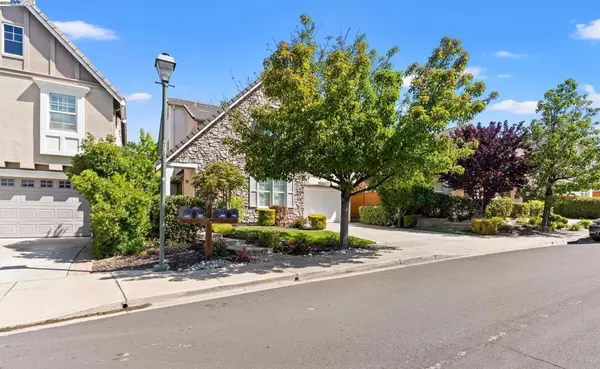$1,850,000
$1,899,800
2.6%For more information regarding the value of a property, please contact us for a free consultation.
4 Beds
4 Baths
2,648 SqFt
SOLD DATE : 10/06/2025
Key Details
Sold Price $1,850,000
Property Type Single Family Home
Sub Type Single Family Residence
Listing Status Sold
Purchase Type For Sale
Square Footage 2,648 sqft
Price per Sqft $698
Subdivision Monterosso
MLS Listing ID 41101547
Sold Date 10/06/25
Bedrooms 4
Full Baths 3
Half Baths 1
HOA Fees $40/mo
HOA Y/N Yes
Year Built 2007
Lot Size 5,113 Sqft
Property Sub-Type Single Family Residence
Property Description
Best Price in the Monterosso neighborhood... with views of Mt. Diablo and with no rear neighbors! Highly upgraded interior features including a built-in Kitchen Aid refrigerator, wine refrigerator, 8' arched paneled doors, plantation shutters, tile and carpet flooring, stone kitchen counters and center island, updated kitchen appliances, gas fireplace, and an upstairs laundry room with additional cabinet storage. Includes formal dining and living rooms, a kitchen/family combo, and an upstairs loft accented with arches. Equipped with central A/C and forced air heating, both with 2+ zones. The backyard is designed for entertaining with artificial turf, gas fire pit, a custom outdoor kitchen island with a built-in gas BBQ, 2-burner stove, and refrigerator. Features a 3-car garage with custom cabinets, 240V outlet for EV charging and epoxy flooring. Built in 2007 and is well-maintained. Located within the highly-rated San Ramon Valley Unified School District, with easy access through a backyard gate to Diablo Vista Middle School.
Location
State CA
County Contra Costa
Interior
Interior Features Breakfast Bar, Eat-in Kitchen
Heating Forced Air
Cooling Central Air
Flooring Carpet, Tile
Fireplaces Type Family Room, Gas, Gas Starter
Fireplace Yes
Exterior
Parking Features Garage, Garage Door Opener
Garage Spaces 3.0
Garage Description 3.0
Pool None
Amenities Available Insurance, Playground
View Y/N Yes
View Mountain(s)
Roof Type Tile
Porch Patio
Total Parking Spaces 5
Private Pool No
Building
Lot Description Back Yard, Sprinklers Timer, Street Level
Story Two
Entry Level Two
Foundation Slab
Sewer Public Sewer
Architectural Style Contemporary
Level or Stories Two
New Construction No
Others
Tax ID 2065900470
Acceptable Financing Cash, Conventional
Listing Terms Cash, Conventional
Financing Conventional
Read Less Info
Want to know what your home might be worth? Contact us for a FREE valuation!

Our team is ready to help you sell your home for the highest possible price ASAP

Bought with Melissa Wen Compass
GET MORE INFORMATION

Partner | Lic# DRE# 01722898






